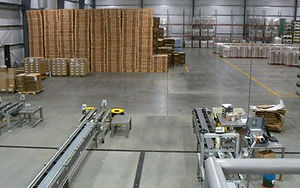PROJECTS
Agricultural Projects

Meduri Farms New Expansion
Dallas, OR
This is a new approximate 150,000 sq. feet manufacturing/ storage warehouse in Dallas, OR. The building was constructed between existing structures to streamline the processing of Meduri Farms’ drying operations. The constructed consisted of a series of Pre-Engineered Metal Buildings each devoted to a
particular process. Extreme care and attention to detail was needed during design to ensure that the new buildings connected seamless to the existing structures. MSC Engineers, Inc. was the Prime on this project and handled all aspects of the design.

Pratum Co-Op New Fertilizer Facility
Millersburg, OR
This is an approximate 21,000 sq. feet bulk fertilizer storage facility that consists of a large 80’ x 80’ urea bulk bin with six smaller bins and three micro-bins. The construction of the urea bin consists of a Pre-Engineered Metal Building with horizontal wood girts and roof purlins. The smaller bins were constructed
entirely of conventional wood framing utilizing 2x8 studs and horizontal whalers with steel tie rods. This project also consisted of a separate office building with an attached chemical storage warehouse and a containment slab for a liquid fertilizer tank farm. MSC Engineers, Inc. was the Prime on this project and handled all aspects of the design

Anderson Hay Storage Buildings
Aurora, OR
This complex consists of six large hay storage buildings and a processing building with a large shop area. All buildings are pre-engineered steel construction with a total area of approximately 200,000 square feet. In addition to initial structural design, we have assisted with a change of occupancy for one storage building into a second processing building. We also added loading docks to one existing building, and provided design services for two buildings, which were destroyed by a fire.

Woodburn Fertilizer Facility
Woodburn, OR
This building is approximately 20,000 square feet plus a small office appendage. The majority is an open bulk fertilizer bin, and contains three smaller bins. Construction consists of steel framing with wood roof and poured in place concrete walls that are 16’-0” high . The project also included a large canopy at the loading area, product trenches, and a large product mixing.
Other Agricultural Projects
Bailey Nurseries
Central Ferry Fertilizer Facility (2 Buildings)
Lynden Fertilizer
Pacific Harvest Fertilizer
Pratum Co-op Facility Seed Storage Buildings
Wilco Fertilizer
